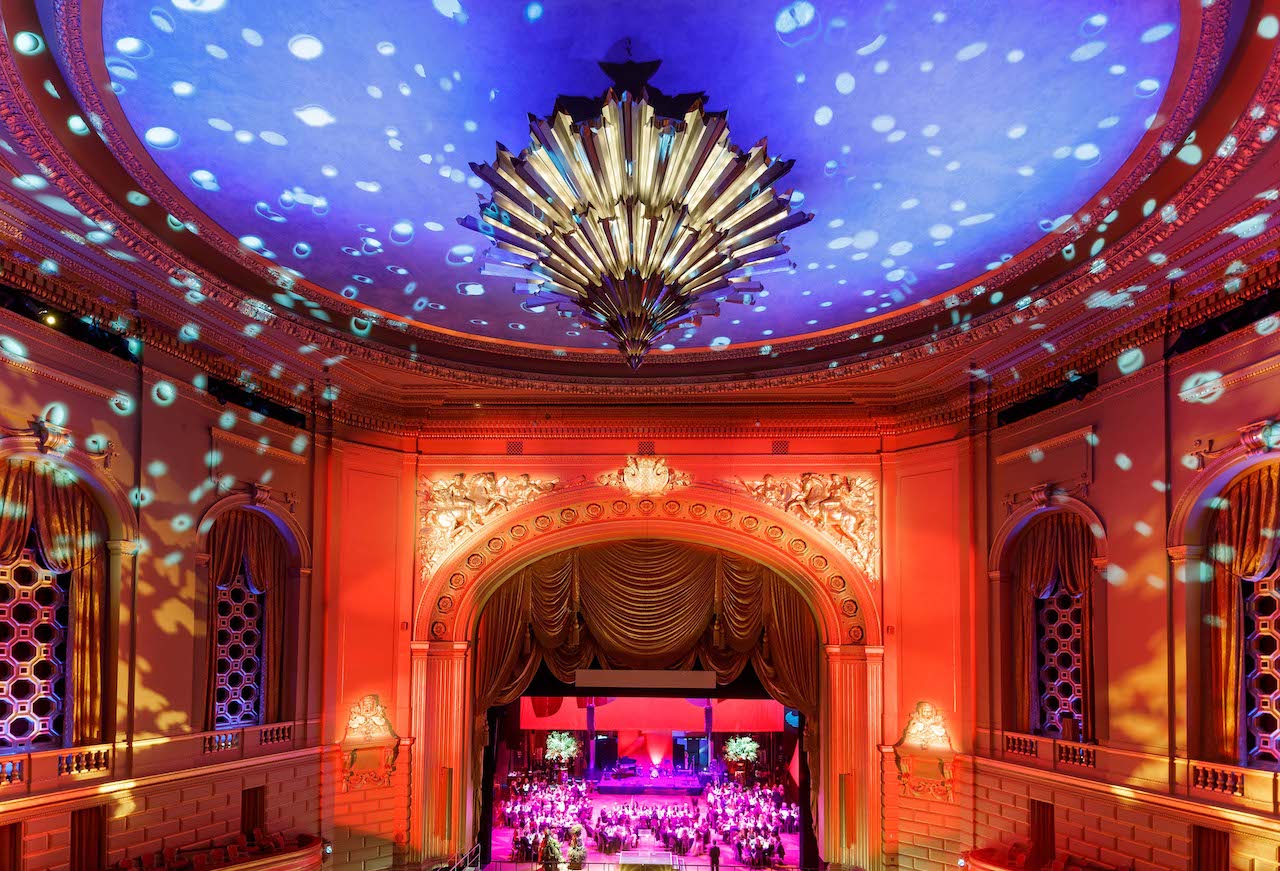

Interior improvements include three fully accessible ADA restrooms and seismic stabilization of the historic balcony.

The exterior entry staircase was enlarged and connected with elevated walkways to the side porch and back stage, creating a more operational and seamlessly accessible facility that improves circulation throughout the compound. The architects worked closely with the Mayor’s Office on Disability to develop a design that was sensitive to the historic character of the building, while making much needed upgrades for accessibility and functionality. The plaza expands the cultural center’s programming potential with a newly designed wood stage and permanent seating surrounded by sustainable landscaping, including a grassy area that was created especially for children’s activities and larger community-wide events. Renowned landscape architect and artist Walter Hood of Hood Design in partnership with TEF Design/Knapp Architects, Joint Venture oversaw the redesign of the plaza, which improves the streetscape of the entire intersection at Third and Newcomb.

The project was led by the San Francisco Arts Commission, which owns the property, in collaboration with the Mayor’s Office on Disability, San Francisco Public Works and the San Francisco Municipal Transportation Authority. The $5.7 million renovation project for the Bayview Opera House improved ADA access in and around the historic landmark and transformed the plaza adjacent to the building into a more inviting community gathering space for music and performing arts programs.


 0 kommentar(er)
0 kommentar(er)
